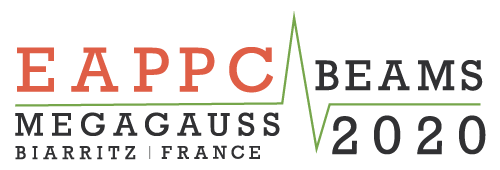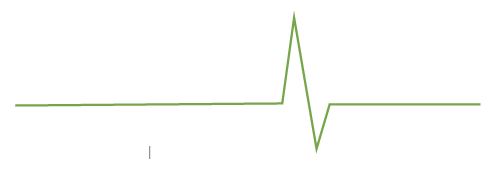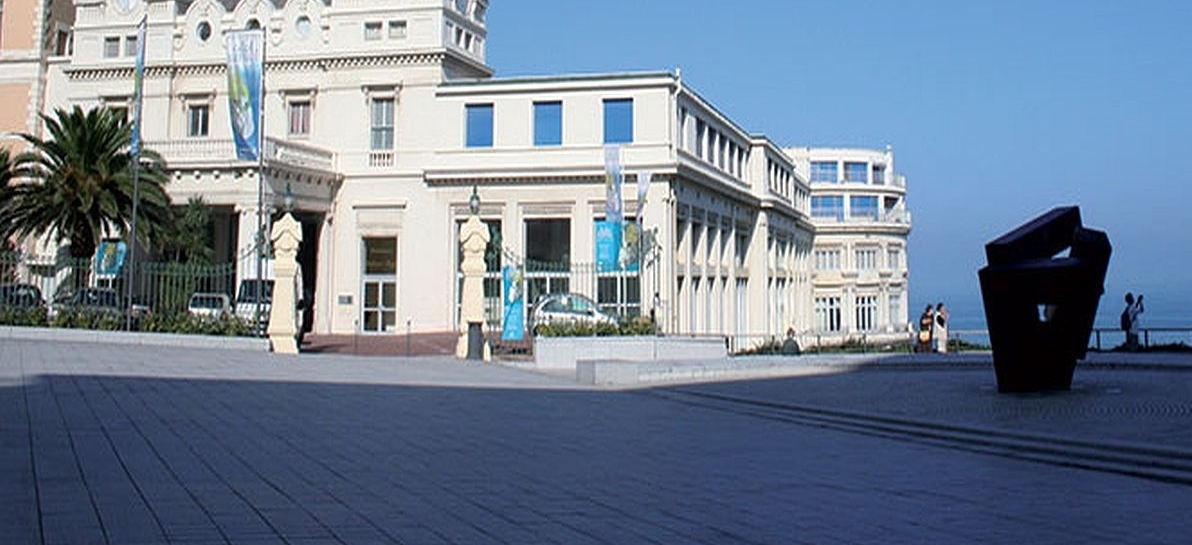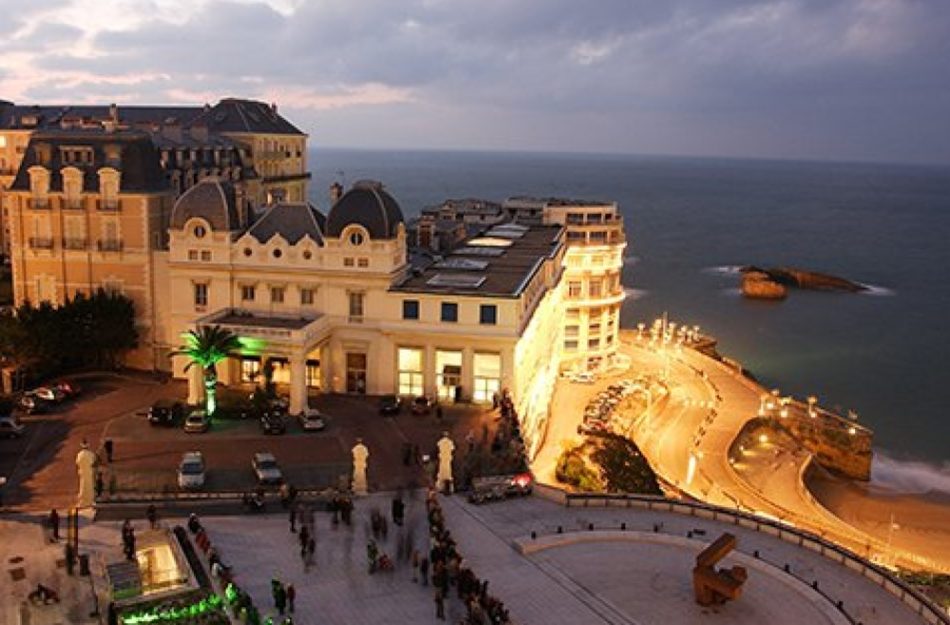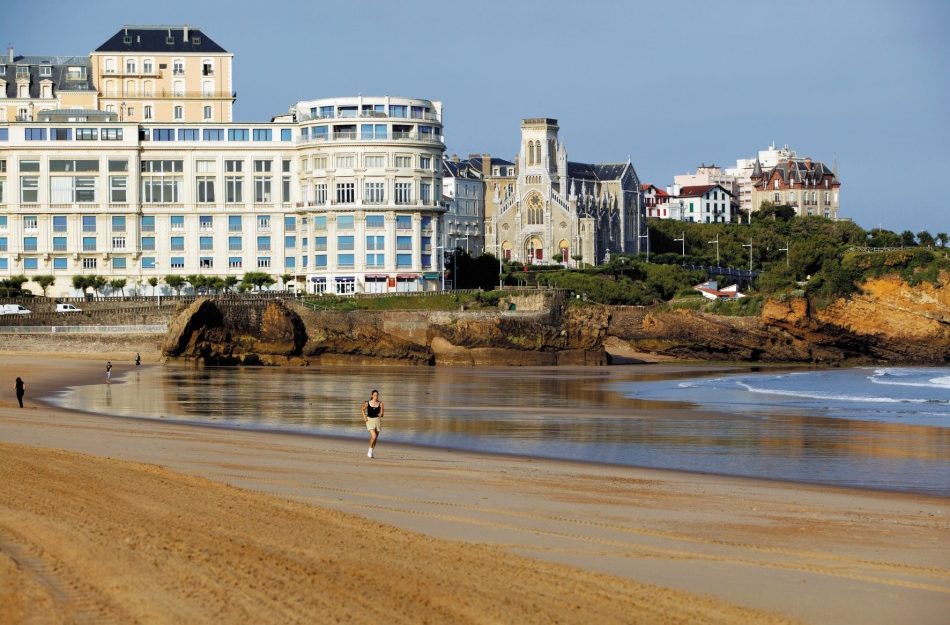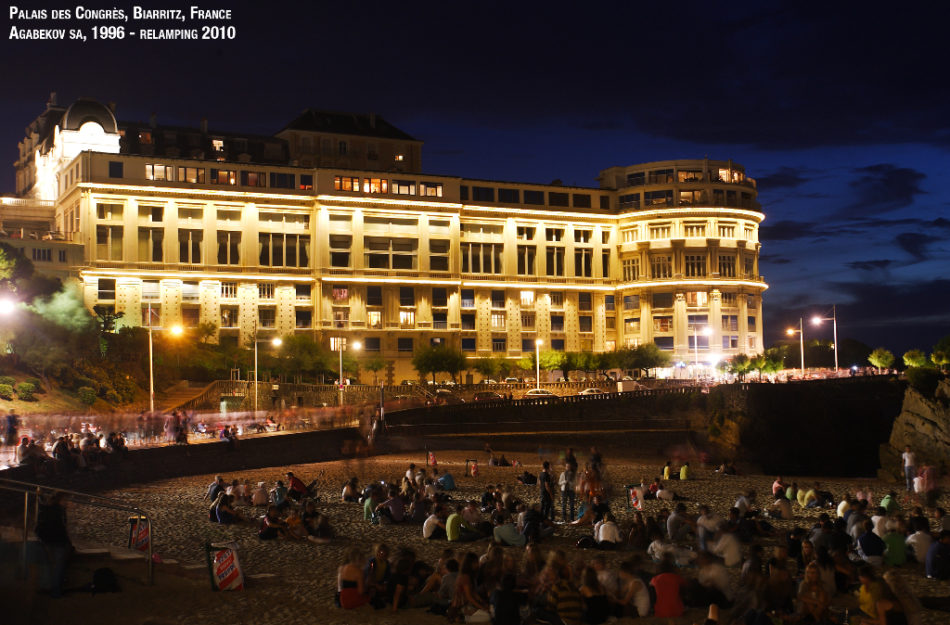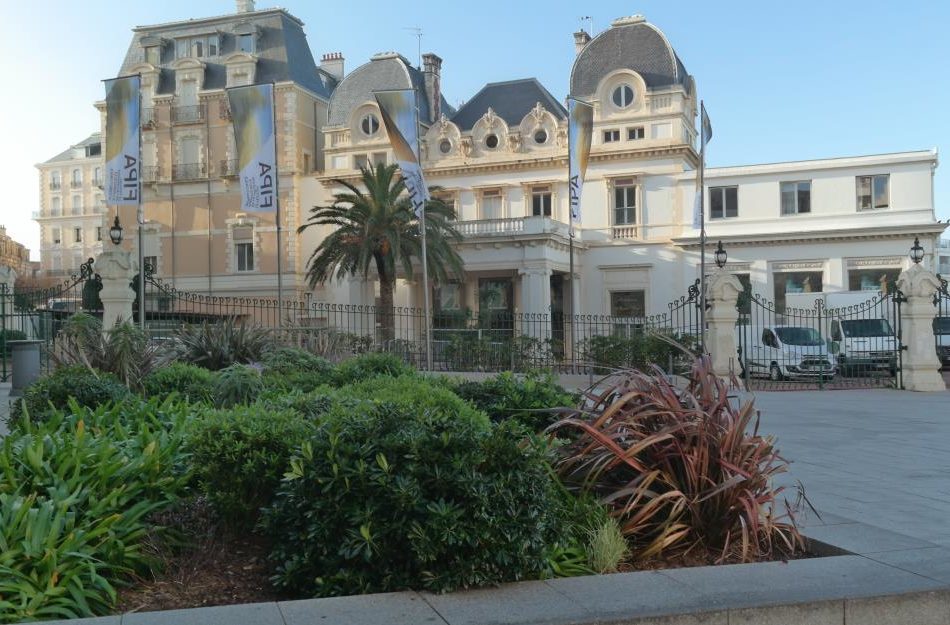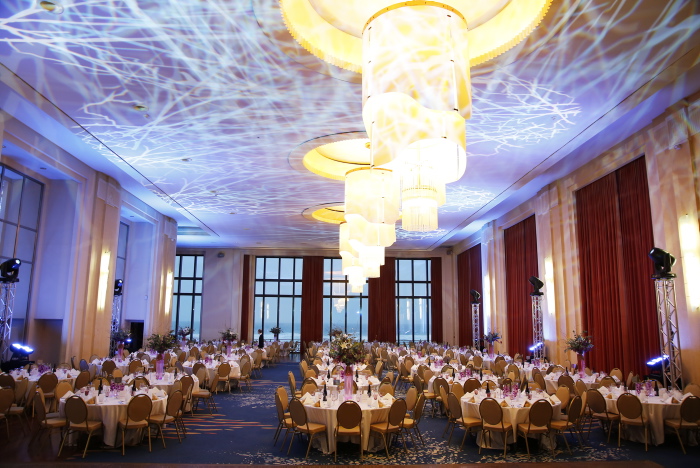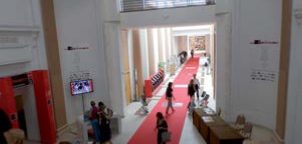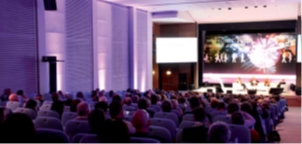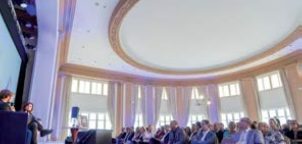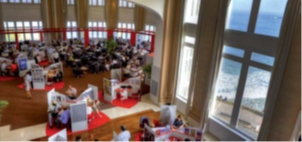General Information on Biarritz Bellevue Congress center
Originally built in the ‘30s, this center was re-designed in 1999 by the architect Jean-Michel WILMOTTE to combine the charm of the “Belle Epoque” style with modern performance. Right on the sea front, the Bellevue is the ideal location for business conferences, seminars and other events, with or without exhibition. It holds an auditorium with 477 seats and several multi-purpose rooms, distributed over an area of 2000 square meters on two floors.
